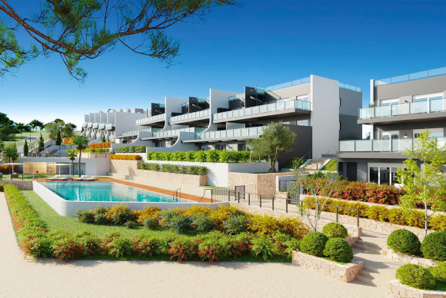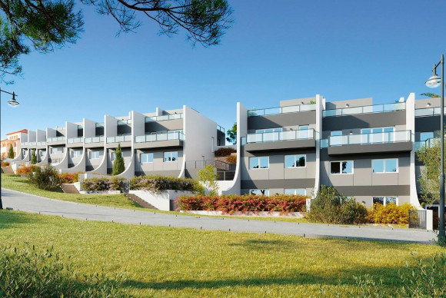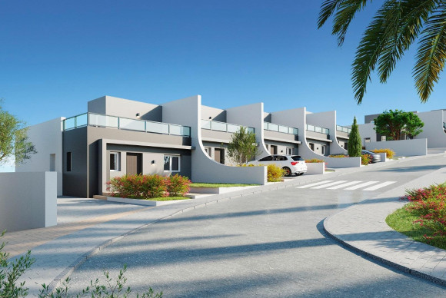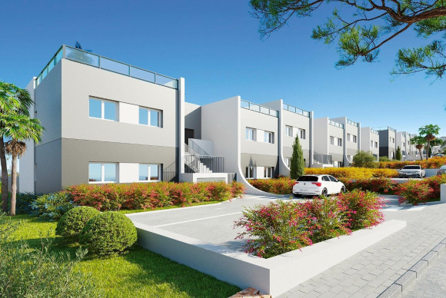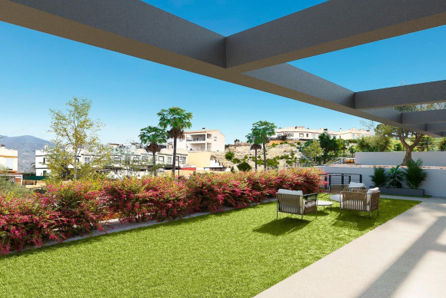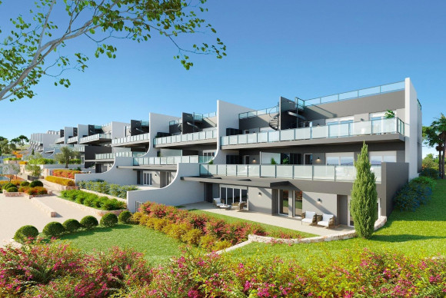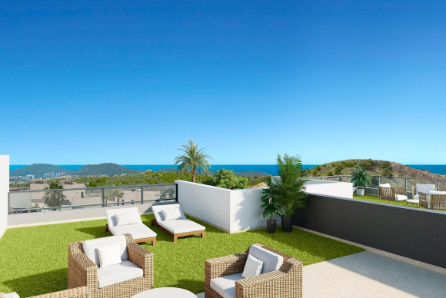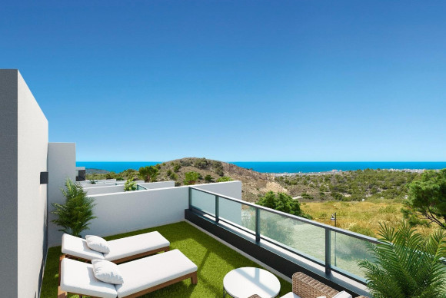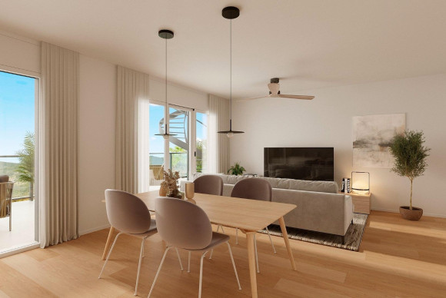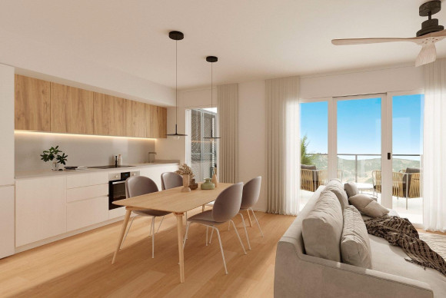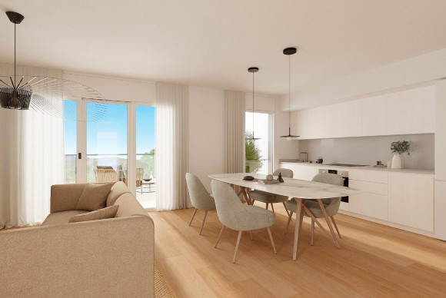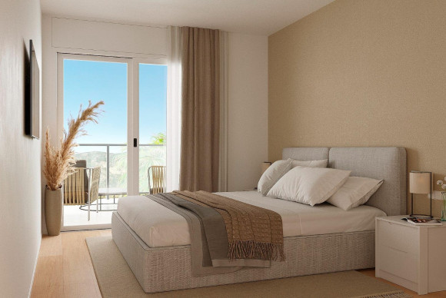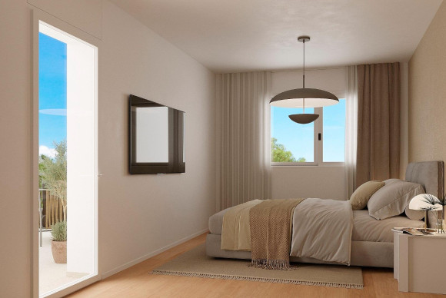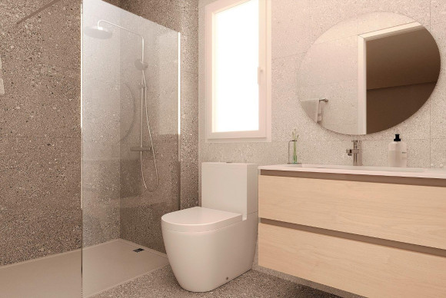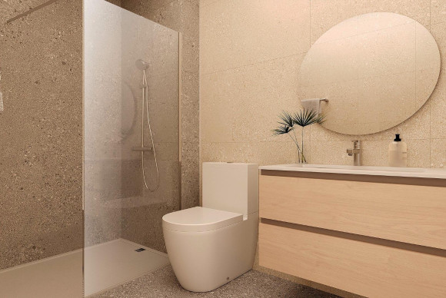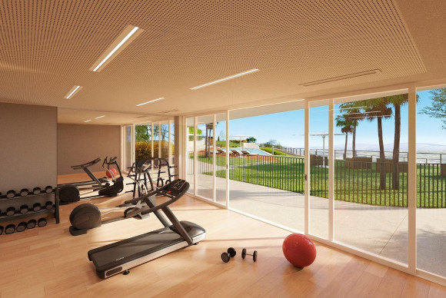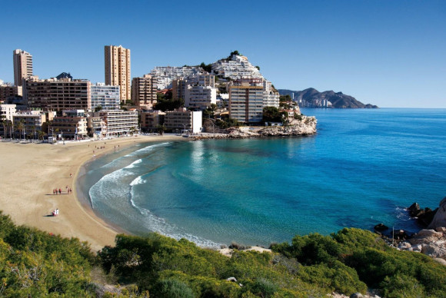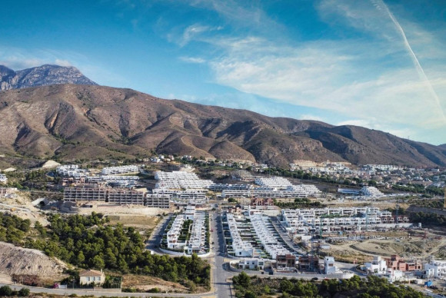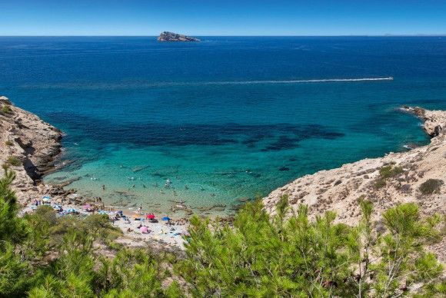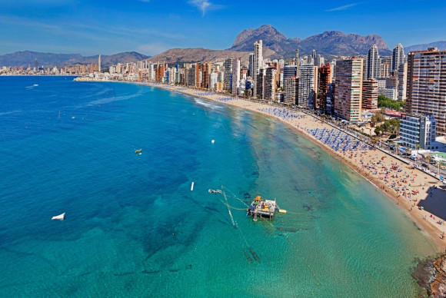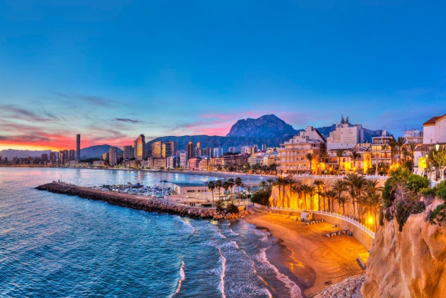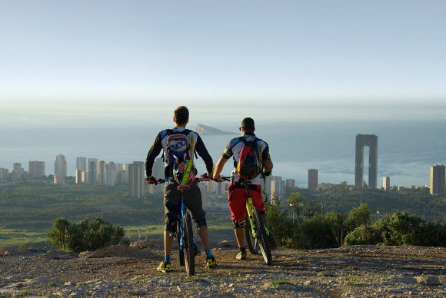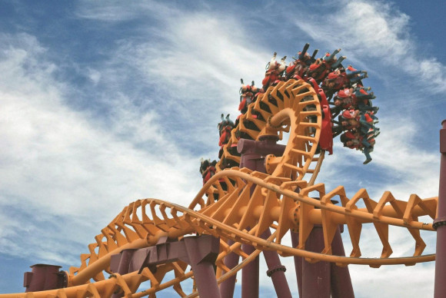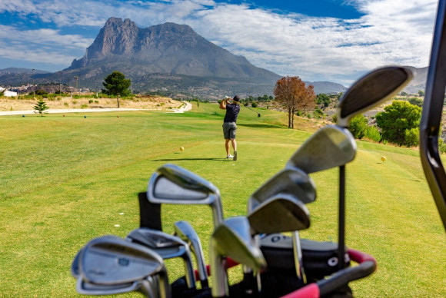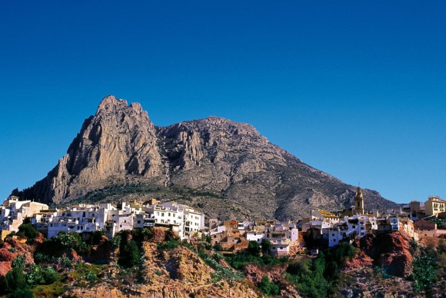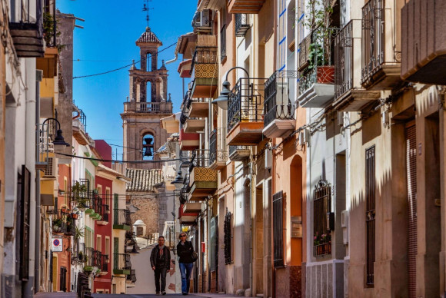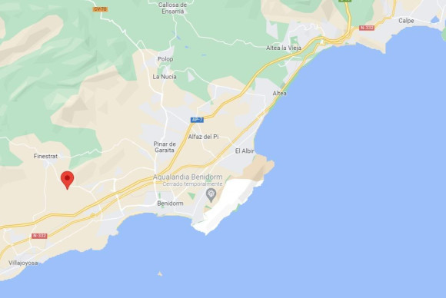 127m2
127m2
 4
4
 3
3
 Community
Community
New apartments and townhouses in a quiet area, well connected and close to Benidorm, beaches and the Puig Campana golf course.~The first phase includes 30 apartments and 14 townhouses, in the Balcón de Finestrat urbanization. Located less than 8 km from the Finestrat cove and the beaches of Benidorm.~The apartments with 2 and 3 bedrooms and 2 bathrooms, and the townhouses and houses / villas with 3 bedrooms and 3 bathrooms, have a careful distribution and enjoy beautiful views of the common areas with swimming pools and private gardens, the natural environment, the skyline from Benidorm and some homes also with sea views.~The new homes built with excellent qualities form a beautiful residential area, private outdoor parking, storage room, garden areas, and children's play area. The apartments have a communal pool. Townhouses and villas the private pool is optional.~All services are a few kilometers from El Balcón de Finestrat: La Marina shopping center, restaurants, supermarkets, schools, pharmacies and banks, etc.~The natural environment and its magnificent location between the towns of Finestrat and Benidorm, and the wide beaches make new homes one of the best options when buying a home on the Costa Blanca.~~Expected delivery date Phase 1 (Apartments and townhouses): March 2025.~~Summary of qualities:~o Community pool for adults with children's pool area and solarium.~o Parking area for bicycles.~o Children's play area tiled with continuous safety paving.~o Common garden areas.~o Tours of the urbanization accessible in its entirety.~o Private parking space with pre-installation for electric vehicle charging.~o Walkable waterproofed flat terraces, with non-slip ceramic finish according to project design.~o Solarium with ceramic paving and artificial grass according to project design.~o PVC or aluminum exterior carpentry, with thermal break and double glazing with air chamber.~o Motorized blinds with push button in bedrooms, and in living rooms.~o Smooth doors, lacquered in white.~o Built-in wardrobes, from ceiling to floor, with white lacquered doors, interior lined wardrobes, with a luggage compartment shelf and a hanging bar.~o Armored main door with telescopic peephole, anti-lever hinges and security lock.~o Floating flooring, color to choose for the entire home from the models offered by the developer.~o Shower screens in both bathrooms.~o Porcelain finished flooring.~o Bathroom walls covered with porcelain finish.~o Single-lever taps in both bathrooms.~o Vitrified porcelain toilets.~o Washbasin with furniture and mirror in the bathroom of the master bedroom and hallway.~o Pre-installation for a bathroom in the basements of the townhouses.~o Kitchens are delivered equipped with high-capacity wall and base units, with self-closing, brake and hidden handles for door opening.~. High furniture (70cm high).~. Low furniture with drawers, with brake.~o Aluminum coated plinth with protector.~o All kitchens equipped with:~. Ceramic hob~. Electric oven~. Filter group~o Countertop and kitchen front finish in compact quartz type Silestone or similar.~o Installation of bithermal plumbing for washing machine and dishwasher~o Electrical installation in accordance with current regulations; low voltage regulations and regulations of the utility company. Elevated Class Electrification.~o Individual aerothermal equipment, for the production of Sanitary Hot Water.~o Installation of ducted air conditioning (hot/cold).~o A/C machine with heat pump, included, centralized control in homes.~o Pre-installation of A/C, for Split in basements.~o Installation of ventilation system.~o Installation according to the current law on Telecommunications Installations, including television and data sockets on the terrace and solarium.~o Pre-installation of rooms and bathrooms in semi-detached basements.~o Design luminaire on private terraces, to standardize the aesthetics of the development.~o Solar panels as electrical support in townhouses, connected to the general switchboard.~
This info given here is subject to errors and do not form part of any contract. The offer can be changed or withdrawn without notice. Prices do not include purchase costs.
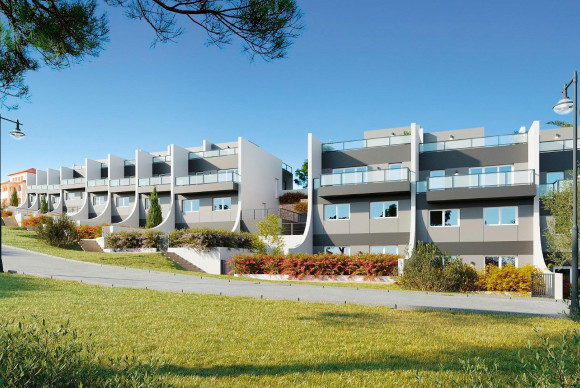
 176m2
176m2
 75m2
75m2
 3
3
 3
3

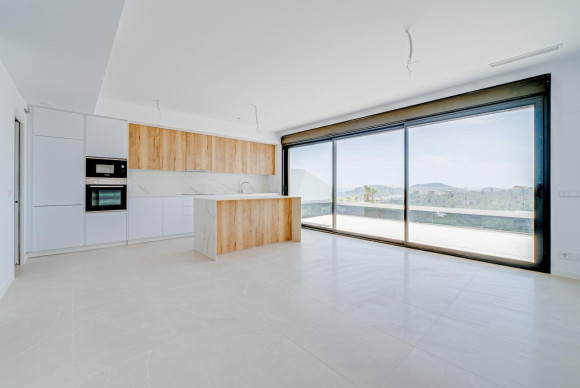
 93m2
93m2
 2
2
 2
2


 176m2
176m2
 75m2
75m2
 3
3
 3
3

Cookies enable you to personalize your experience on our site, tell us which parts of our websites people have visited, help us measure the effectiveness of ads and web searches, and give us insights into user behavior so we can improve our communications and products. More information
First of all, thanks for contacting us.
We have received your request regarding the property reference: F0274. One of our agents will contact you as soon as possible.

 176m2
176m2
 75m2
75m2
 3
3
 3
3


 93m2
93m2
 2
2
 2
2


 176m2
176m2
 75m2
75m2
 3
3
 3
3

First of all, thanks for contacting us.
We have received a request for a report if you lower the price of the property with the reference: F0274
In the meantime, please have a look at this selection of similar properties, that might be of interest to you:

 176m2
176m2
 75m2
75m2
 3
3
 3
3


 93m2
93m2
 2
2
 2
2


 176m2
176m2
 75m2
75m2
 3
3
 3
3



